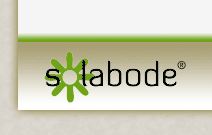Ball House
New Residence for Graham & Michele Ball, Powerhouse Road, Takaka
Graham and Michele Ball are dairy farmers in the picturesque Waikoropupu Springs Valley in Golden Bay. When they decided that it was time to move out of the modest old family home in the valley they selected a magnificent building site atop a small hill on the property, that featured views over the entire farm and greater Golden Bay. With a dream to build a grand new homestead on this special site and a curiosity for ecologically friendly materials, the Balls approached me in November 1992 after hearing of my interest in natural building materials and adobe construction.
Work began by clearing the gorse from the site and excavations were made to create a flat building platform, leaving the top of the hill intact to maintain the natural landscape, shelter the house from winds, and allow for a gravity-fed water supply. My design solution was to arrange a floor plan layout that circumscribed close to 180 degrees of the hill top, providing extensive views down the valley and to shouldering hills, while forming a sheltered and private courtyard in the centre of the array.
Finalist in the Sustainable Design Award at the 2009 ADNZ/Resene Nelson/Marlborough Regional Design Awards.
To maximise interior comfort, and make best use of passive solar heating and cooling, the home features the following:
- North wing living areas to allow solar access onto the slate floor tiles via full height direct gain glazing.
- Additional solar gain through two sets of Velux roof windows.
- Two double-glazed sealed Trombé walls for evening radiant heating in the Dining area.
- East and south wings with glazed hall-ways facing the central courtyard to allow direct solar gain (even on the shortest day) while connecting this area with the garden.
- Pergola frames and vines on east and south wings to give protection from the summer sun.
- Insulation provided by natural wool batts from Nelson’s Woolbloc company (now ‘Latitude’), unique in New Zealand at the time.
|
|
This house featured on the recent Eco-Fest
tour of Eco houses in the greater Nelson area

Wide angle view from West of the house.
Left hand wing is structural adobe walls to the Lounge. Clerestorey windows allow west and
north sun into the other two wings. Garage and office to the right now being converted to
Homestay accommodation.

Blending with the natural environment;
photo looking west from approach road.
Further enhancements were the provision of large clerestory windows allowing direct sunshine into the bedrooms through borrowed light glazing. The sunny bedroom wing passages also feature thermal mass walls (adobe for Bedroom 1 and concrete for Bedrooms 2 and 3) to provide radiated solar energy through to these rooms that otherwise face south and east. Backup heating is provided through a hydronic floor heating system fed from the kitchen wood range and solar panels. Lastly a ferro-cement fireplace (by builder Chip Williams) forms a centrepiece of the living room.

View of main lounge showing adobe brick
walls, cyprus ceiling, douglas fir trusses, beech floor milled from swamp wood
The structural challenge of adobe walls and timber framing supporting the same roof were solved by engineer Kevin Forseman of Takaka. Kevin designed a concealed steel post system to support beams and primary roof members, allowing the adobe walls to settle after construction without affecting the roof.

Dining room with natural slate floor on
concrete slab irradiated with north solar gain through full height double glazing
The interior décor theme for this eco home was chosen to show-case natural materials, with the ambiance being enhanced by a rich colours to painted trims. A variety of timbers were used in the construction and finish, all locally sourced and chemical free. Notably: Douglas Fir for framing timber and exposed trusses; Macrocarpa for weatherboards and exterior posts and beams (milled on the farm); Lawson Cypress for ceiling linings; and Red Beech for exterior decking and Living room flooring, with the latter fixed over battens on a heated insulated concrete slab.

Dining room showing north facing solar gain windows, Velux roof windows
(currently with shades drawn) and externally double glazed concrete block 'Trombe' walls
that store heat during the day to release at night.
Thin adobe blocks were used as cladding (similar to common brick veneer) on the Garage wing to add an architectural balance to the adobe Living room wing and adding contrast to the large areas of timber cladding. The home was designed to perch on the edge of the steep hill, allowing the addition of overhanging decks and a gondola-style cantilevered box room (originally intended as a dining nook). In recent years the Garage and Study have been converted to a home stay unit, so the cantilevered box room is now the office ‘control tower’, keeping the farm business in full view below. Many other interesting features adorn this home such that visitors often say that they “just don’t want to leave!”
|

|
External
view of Trombe walls and solar gain glazing.
|
Master
Bedroom with Adobe walls & clerestorey windows
|
|
|
East
wing passage showing adobe wall separating master
bedroom
with west facing windows
admitting late sun. |
South wing passage
acting as north facing sunspace to provide
isolated
solar gain to bedrooms via thermal
walls. |
|











