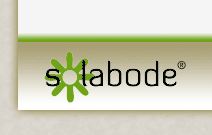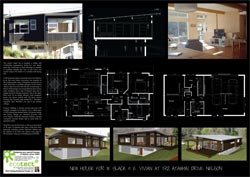
A full basement option seemed the most cost effective given that some minor excavation was required on the existing gentle slope. Orientation seemed best at North West due to available glimpses of the Nelson ‘Haven’ and so as not to face into the wooded slope. A Passive Solar design was not possible because of poor solar orientation and a lack of thermal mass due to budget restraints limiting structural costs at the upper floor level. So an energy efficient ‘solar tempered’ house was chosen instead with 150 thick exterior framing full of locally made latitude R3.1 ‘Woolbloc’ insulation. R4.4 Woolbloc was used in the skillion ceilings. Exterior cladding is stained textured plywood with carefully arranged cover battens over a 10mm layer of XPS polystyrene thermal break. All interior linings and joinery fittings are untreated plywood with cover battens while the basement features exposed waterproof concrete blocks laid in stack bond for geometric effect. Total floor area for this house is 238 sq.m. plus decks of 30 sq.m. It features open plan Living plus three bedrooms including ensuite bathroom upstairs and the addition of an office and rumpus room space in the basement. Total cost of building just $320,000.
Kitchen photos © Make Furniture - Used with permission. Visit www.makefurniture.co.nz
|

Contact Ecotect - All emails replied to within 24 hours; Please also check your Spam folder.
© 2010-2018 Ecotect.co.nz








