
Solabode S.H. (Starter Home)
The Solabode S.H. design is a low cost family housing solution built with toxic free and recycled materials. Heated primarily with free energy from the sun, it provides safe and comfortable shelter while addressing current economic and environmental concerns.
This design solution attempts to address the challenge to provide safe and comfortable housing that is affordable for first home buyers. It attempts to deliver a cost efficient readily-built personalised practical / functional home, and to promote simplicity and standardisation while minimising environmental impacts.
Starter Home - Design Drawings only
The Solabode S.H. (Starter Home) Design was designed for a NZ Government design competition to explore affordable and sustainable housing solutions. NOTE: This is a DESIGN SET only not full working drawings.
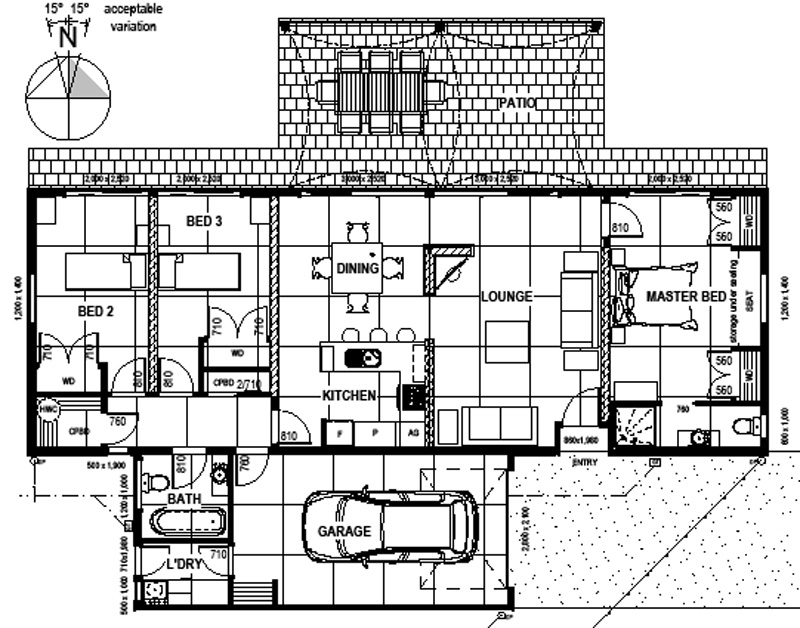
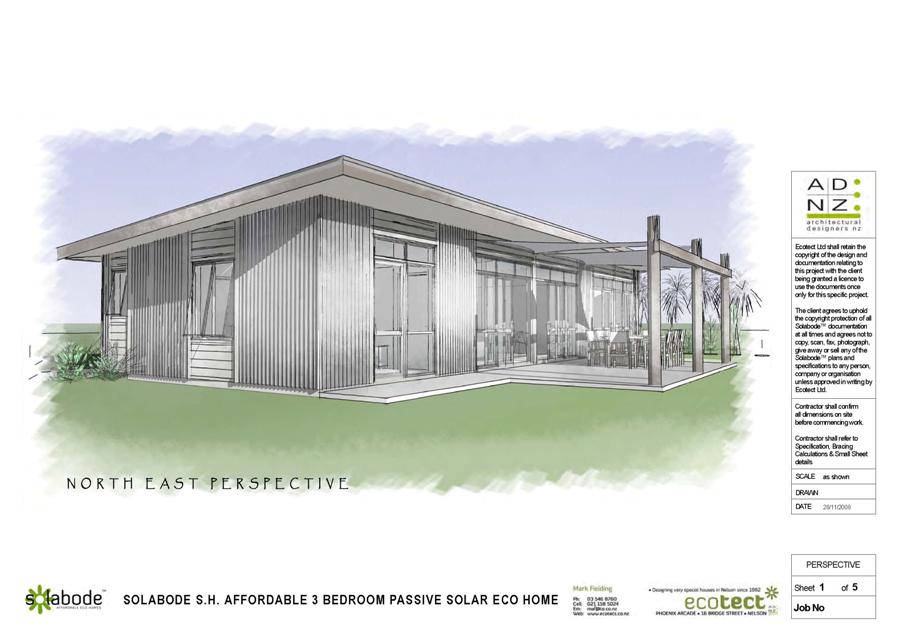
To meet these requirements this design focuses on three primary fronts:
- the use of locally available natural and recycled materials and components, many that fulfil several functions, to provide a toxin free environment for both owners and trades people while reducing carbon emissions from both manufacturing and transportation.
- the provision of an efficient and modular floor plan layout and interior volume to minimise overall building size and construction waste, while maximising cost effectiveness and energy efficiency.
- and finally a strong focus on carefully considered passive solar design for maximum energy efficiency and quality comfort while reducing the need for more grid power generation which destroys our pristine rivers and produces atmospheric pollutants from coal burning power stations.
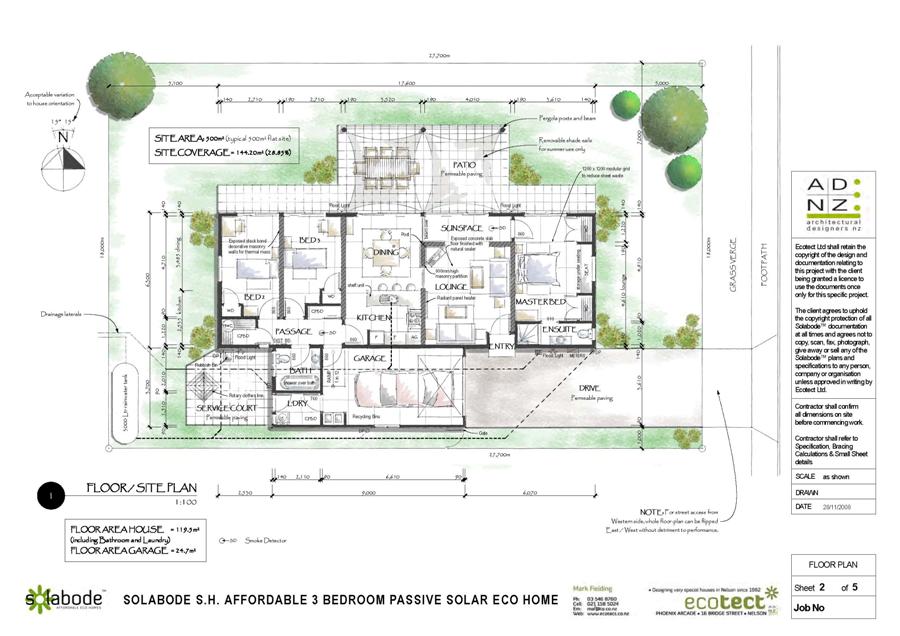
List of main features:
- Construction R values: (note insulation ratings are higher) Roof: R 4.50 Walls: R 2.75 Floor: R 2.84
- Latitude Woolbloc humidity regulating and toxin absorbing natural insulation made from recycled wool.
- Decorative honed exposed aggregate waterproof stack-bond concrete masonry structural partition walls for very high levels of beneficial thermal mass and superior sound control between rooms.
- Natural Douglas Fir timber framing (exterior wall and roof framing treated with low toxicity borates only).
- Onduline cost effective corrugated wall cladding made from recycled paper/cardboard with bitumen.
- Exposed smooth concrete floor slab for direct gain thermal mass, finished with natural Tung oil sealer.
- 50mm thick polystyrene under-floor insulation to maintain maximum storage of heat in floor slab.
- ICF insulated permanent formwork to foundations as fully insulated thermal break to slab floor.
- Locally made solid timber kitchens and other joinery for formaldehyde free interior environment.
- NZ made solar hot water system supplied as standard.
- Rainwater harvesting with compact urban water tank solutions for toilet flushing, washing and irrigation.
- All fixtures and fittings, where possible, manufactured in New Zealand by NZ companies.
The 5 degree low pitch skillion roof usually requires LOSP or CCA toxic treated timber roof framing. Ecotect Ltd, working with Waimea Sawmillers Ltd, promote H1.2 boron treated Douglas fir for all exterior envelope framing and this has been accepted by two local BCA as an alternative solution to ‘B2’ of the NZ Building Code.
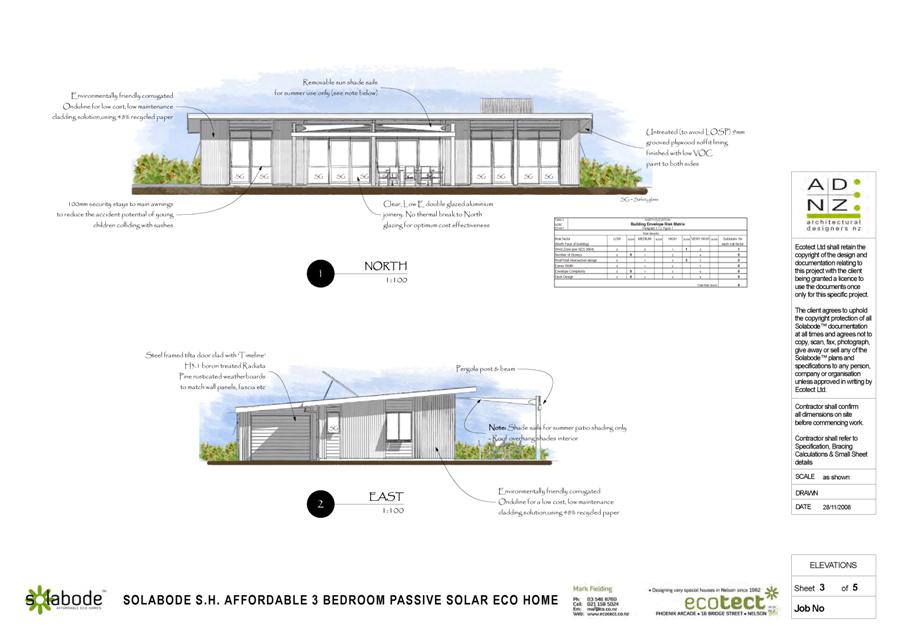
Solar designs need to be oriented within 20 degrees east or west of north for optimum performance. While this may limit the flexibility of this design for widespread placement, it is no different from other available designs; none of which fit all available sites. Further, the modest 144m2 footprint of this home still easily fits many small to medium typical section shapes, albeit using some minor variation to north orientation.
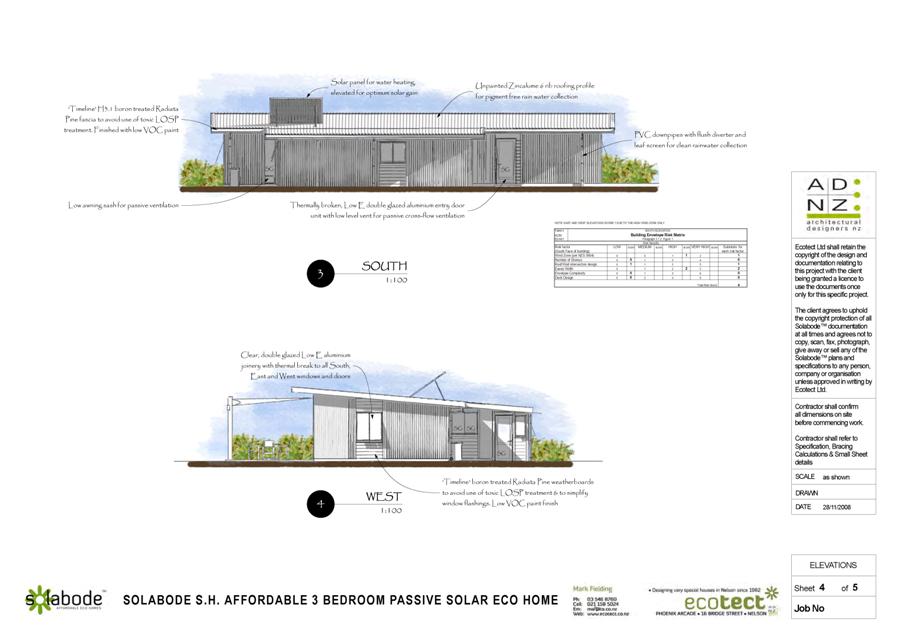
Costing estimates have been completed by a quantity surveyor for an earlier but similar version of this design showing results around $1400/m2. Therefore total building costs for this house come in around the $200,000 mark, which is comparable to lower cost ‘group housing company’ designs with lesser standards. Significant economies (about 20% saving) could be made by building several of these homes at once on adjacent sites.
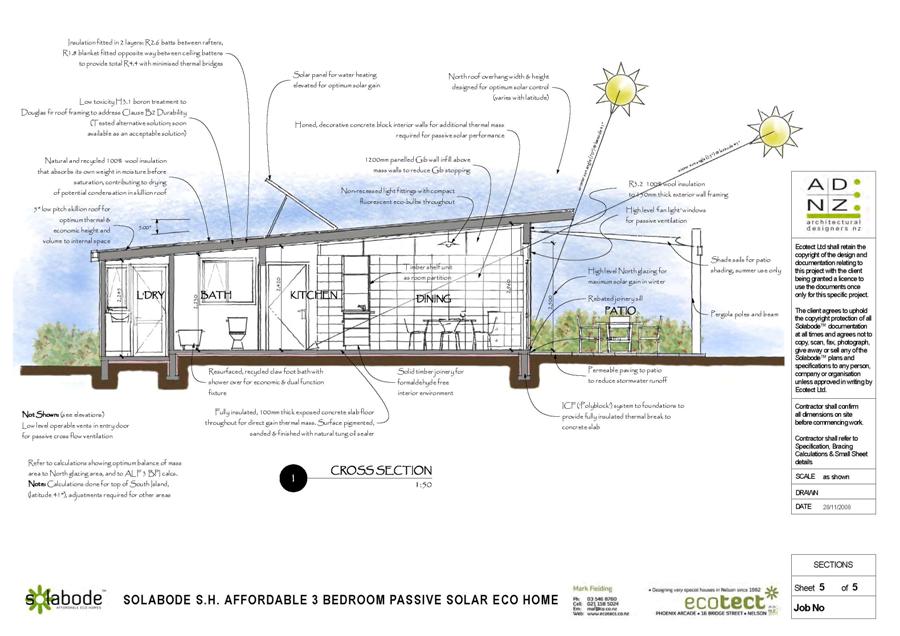
ALF Calculation Report (Summary)
Heating: Heating Schedule - 24 Hour Heating | Heating Level - 18°C | Internal Gain Multiplier - 3.05 | Wind Zone Factor - 0.95
Climate Zone: 3 | Gain/Load Ratio - 115% (i.e. more gain than loss!)
The design meets the new H1 clause if the new Building Performance Index (BPI) is no greater than 1.55
This design has an adjusted BPI of 0.73 which is just 47% of maximum allowed - a very good result.
THERMAL PERFORMANCE - PASSIVE SOLAR DESIGN ASPECTS
Methods derived from: ‘Design for the Sun’ – residential guide lines for New Zealand, Volume 1 and 2; Pacific Energy Design, D. R. Breuer under contract to The Ministry of Energy, Published 1984.
Rough analysis Starter Home design:
Floor area of thermal envelope (not including Bathroom or Laundry) = 110 m2 approx.
North Glass area = 30 m2 so: 30/110 x 100 = 27% glass to floor area ratio.
Now ‘Design for the Sun’ suggests that 16% is the optimum glazing ratio for concrete slab houses in the Nelson climate area. So 110m2 exposed concrete floor slab, plus 80m2 exposed concrete block wall gives a total of 190m2 of thermal mass against 30m2 of north glazing:
So: 30/190 x 100 = 15.8% (north glass/mass area) - very close to the 16% optimum suggested.
Adjustments to mass area or north glazing area may be necessary when building this design in other areas.
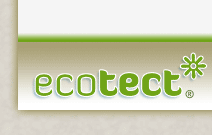
Contact Ecotect - All emails replied to within 24 hours; Please also check your Spam folder.
© 2010-2018 Ecotect.co.nz