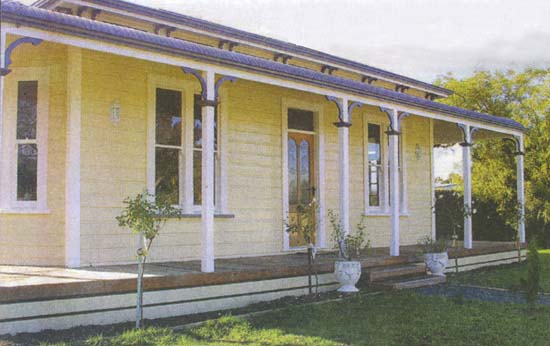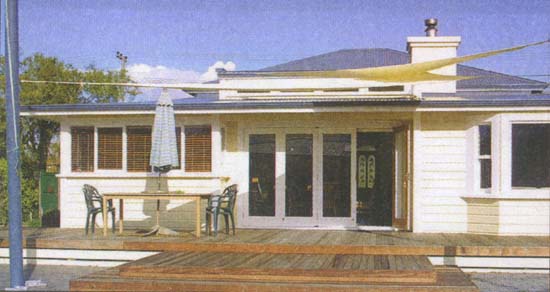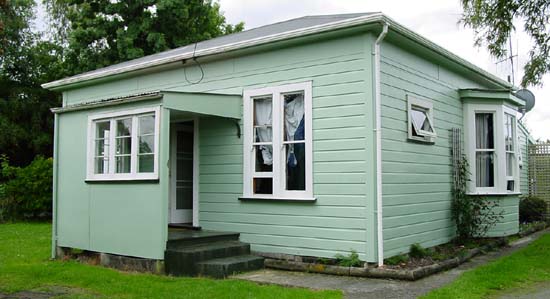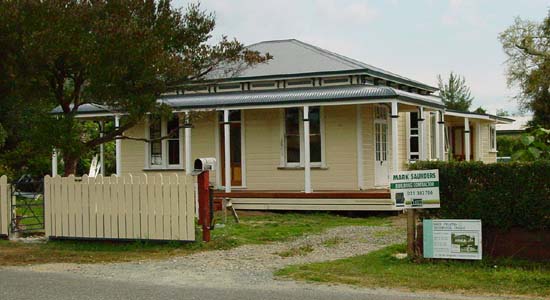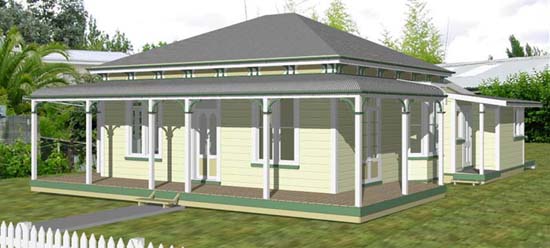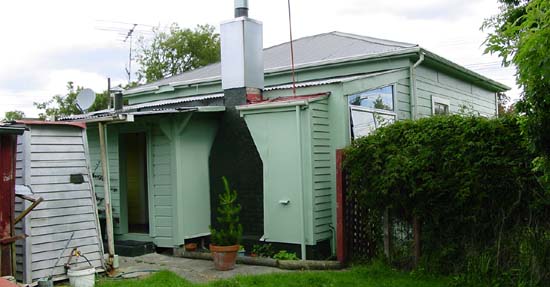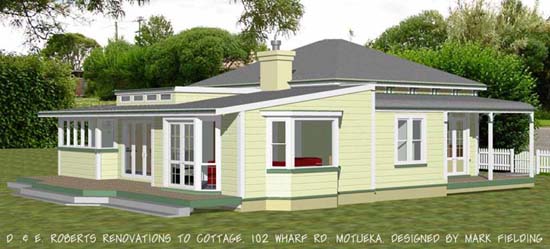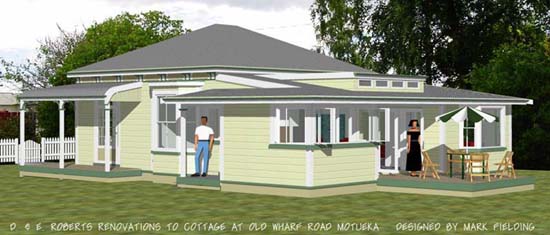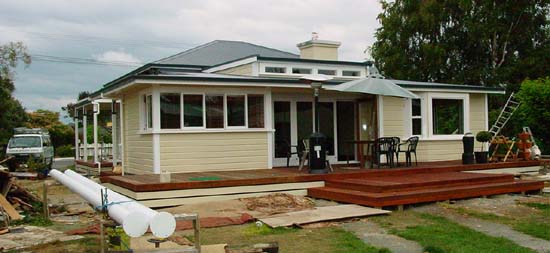
2002: Roberts Victorian Cottage Renovation, Motueka.
UPDATED 24 September 2003
See Also Awards Page for Roberts Cottage MBF 1st Place 2003
Having owned this old and tired cottage for somtime as a rental property, the Roberts approached me first just for some advice on what to do with the house. Being keen on preserving our housing heritage, I was able to expound the potential that this old girl still had and explain how a full renovation with new north facing living additions would make this house into a home with renewed charm and character, while sporting all the conveniences for modern living.
Existing house from SE, note the ugly front porch added in the 1930's (from the look of the windows). The Original veranda is completely gone and the friezeboard (or bracketboard) has been stripped of brackets and covered with fibre cement sheets. The little awning window was probably added about the same time as the porch.
Painters still working and landscaping still to do but otherwise all "tickety-boo" See a little further below for rear view photo.
Photorendering from SE. Bay window to east side of house kept, new bullnose verandas wrap around the street facing (front) side of the house, Frieze board with new decoration and a completely new lean-to at rear (north) consisting of Lounge, Dining, Kitchen and Laundry, replaces the old lean-to shown below.
These old lean-to buildings were be demolished to make way for the new additions shown below. The remaining 4 room cottage contains 3 bedrooms with the 4th room extended under the veranda and converted to bathrooms.
These additions were made as large as possible but so as not to be out of proportion with the remaining 4 room cottage. Being of Lean-to construction (for economy) it was difficult to achieve appearances in-keeping with the Victorian/Edwardian Cottage/Villa style. I suggested therefore, that so long as materials were matched and traditional timber joinery used, the additions were valid as they could have been built like this as additions soon after the original house was built.
A Clerestory/Dormer above the dining room adds light and relief to the low ceiling line.
North East view as proposed, Kitchen in foreground.
North East view as completed (apart from some tidying up and Landscaping) The two masts in the foreground are to be erected at either side of the extended deck and will support overlapping shade sails.

| Home | About Me | Portfolio | Services | C.A.D | Awards | Testimonials | Regency Homes | Contact Me |
