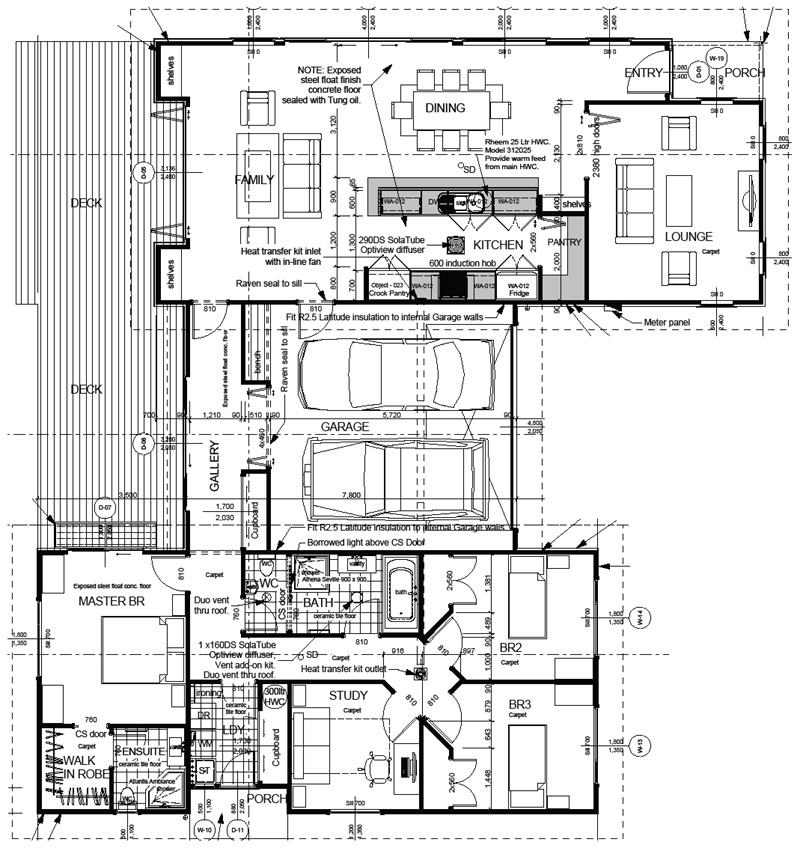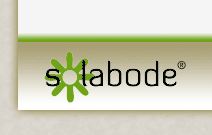
Lewis House
My client's, Tim and Lee Lewis, requested a Passive Solar ecologically friendly contemporary home in a new subdivision at eastern Tawa in order to 'buck the trend' of standard housing around them.
Cladding is painted textured ply with horizontal cover battens over douglas fir framing (not common in Wellington) and woollen insulation (what? - more trend bucking...). Main Kitchen/Dining/family room, Master Bedroom and west facing Gallery area all have exposed Tung Oil sealed insulated concrete slab floors for solar gain retention. A precast concrete kitchen bench top to add to thermal mass levels. The home has a heat transfer kit to transfer excess warm air from solar heated spaces to cooler bedroom areas and a Thermocell Modline NZ made Solar Panel completes the package.
TAWA - Full Set Drawings
A Passive Solar ecologically friendly contemporary family home designed for new subdivisions in order to 'buck the trend' of standard housing around them. The home features a Living wing and a bedroom wing separated by a double garage.


Contact Ecotect - All emails replied to within 24 hours; Please also check your Spam folder.
© 2010-2018 Ecotect.co.nz






