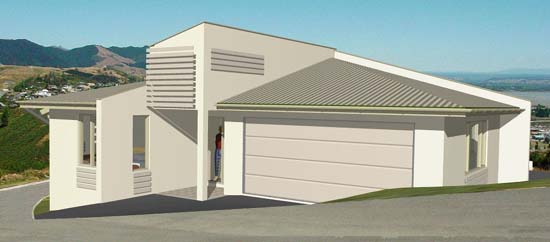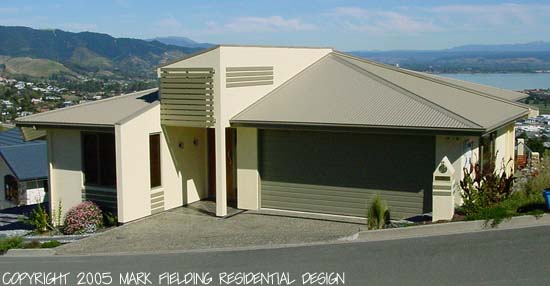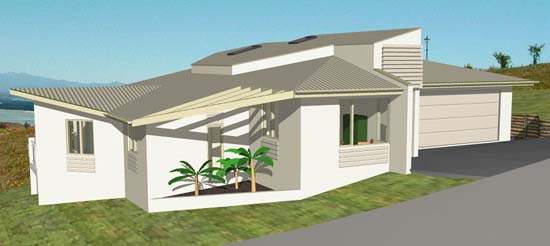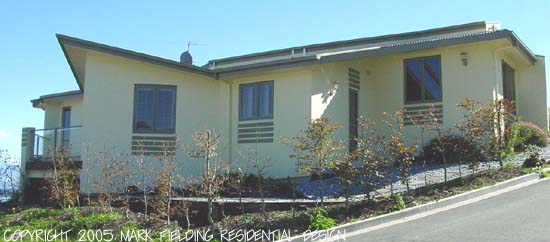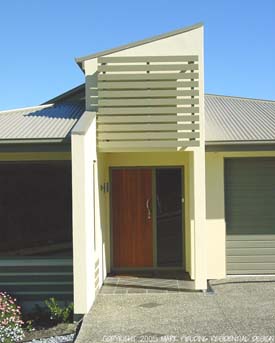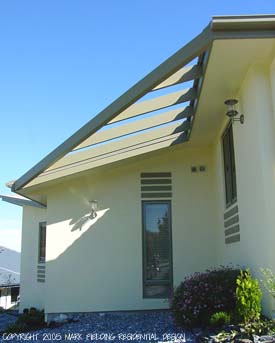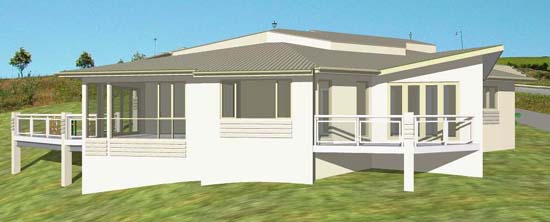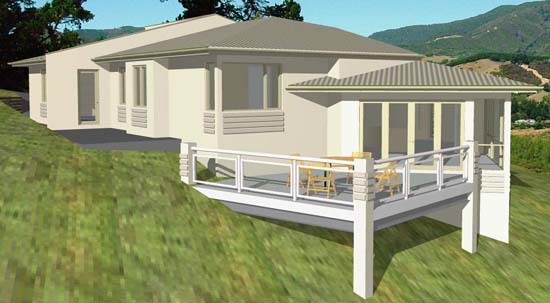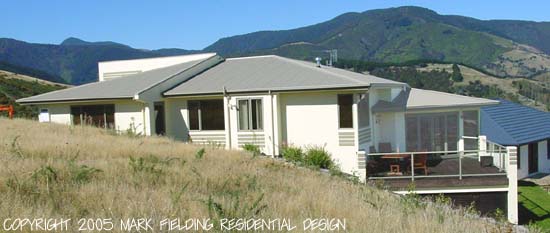
RECENT DESIGNS: LE PETIT HOUSE, WINDSOR DRIVE, TASMAN HEIGHTS, NELSON. CONTEMPORARY ART DECO?
Updated 20 April 2005 - photos of finished house below....
A sloping south west facing section with spectacular views suggested a solution featuring a split floor level compact plan as best to accommodate the owners brief while conforming to town planning and budget restraints. Modern clean lines was the order of the day with a bit of ornamentation for a lift using a reaccuring array of Linea trim boards, adhesive fixed to the finished cladding.
The Finished house, photo equivilent of the 3D computer image above.
Layered roof planes and a pergola feature to "bridge" the corner, helped to smooth out and disguise the split level appearance, encompassing both floor levels under the one roof line.
South east View showing Layered roof and angled module of the master Bedroom.
Front Entry Porch with Lattis feature. Garden Pergola bridging roof at corner.
A small observation deck gives relief to the plain surfaces of this south aspect while creating a point of interest for the master bedroom located behind double bi-fold doors. Large areas of glazing feature in the Lounge and Family room areas, looking towards the expansive south west views which dominate this property. This area of the plan was angled at 45º to best accommodate the avalable views and sunshine while turning windows away from directly facing the neighbours below.
North west view with main deck accessed off the Family room. Childrens bedrooms and a bathroom capitalise on the northern sun that normally would be reserved for living rooms. However, this north side will be dominated soon by a close neighboring house and so the open aspects to the north-west and south-west were chosen as a better area to locate living rooms.
Photo taken from the North, showing low profile house following site contours.

| Home | About Me | Portfolio | Services | C.A.D | Awards | Testimonials | Regency Homes | Contact Me |
