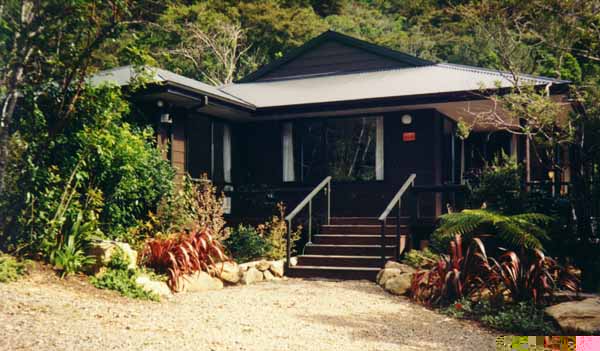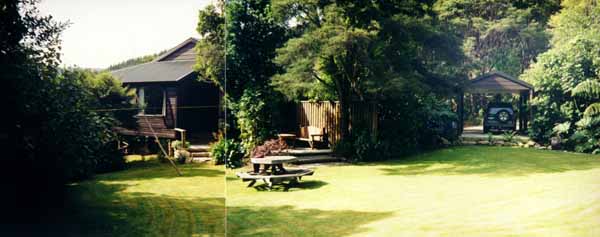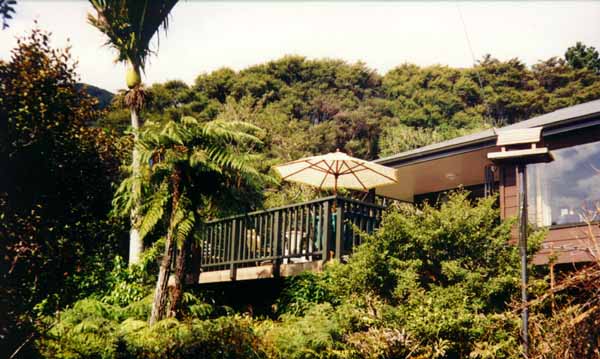
EARLIER DESIGNS: HOGARTH BACH, Okiwi Bay, Marlborough Sounds, New Zealand
Clad simply in James Hardie woodgrain weatherboard with timber corner boards and designed to blend into the existing bush and respond also to the expansive lawn area the owners had previously created in a clearing, this holiday home was a succesful blending of site and house.
Following a careful survey of the house site, only a few minor trees were removed with the remainder left to flourish in harmony with the buildings. The carport was separated from the main house to allow many trees to remain and is connected with a covered board walk leaving the 'forest floor' unharmed.
A huge picture window was designed for the main living room and alongside it (so as not to compete) a large deck stepped down from house level to prevent obstruction of views and to give one a feeling of it 'floating' in the bush. Both features allowing unobstructed spectacular views of Okiwi Bay and surrounds.

| Home | About Me | Portfolio | Services | C.A.D | Awards | Testimonials | Regency Homes | Contact Me |


