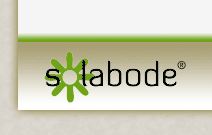
Grigg House
Atawhai, NelsonMy clients bought a low cost but difficult small site in Nelson's Atawhai area, with westerly views overlooking a park. Not wanting to over capitalise this very steep site a modest yet comfortable 2 bedroom townhouse design was requested. On site car parking or garaging would have been very difficult to achieve had it not been for the owners efforts in securing a resource consent for a dual access drive to remove the need for on-site turning off this main road.
My concept was to camouflage the engineers requirement for a pole structure foundation (the cheapest and best option) by creating a series of double storey high columns to divide the front of the building, the deck structure echoing that style with smaller balustrade columns. Subfloor areas are hidden from the street by a trellis of large planks which form a textured panel between the columns.
This 108m² total floor area home features a 2.7m ceiling in the main living spaces with high windows admitting plenty of natural light. All framing is Douglas fir with full levels of wool insulation including under the floor. Cladding is Linea weatherboard with plastered XPS on the columns.







Contact Ecotect - All emails replied to within 24 hours; Please also check your Spam folder.
© 2010-2018 Ecotect.co.nz