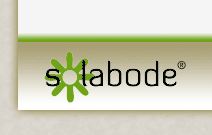
Freeman HousePanorama Heights, Nelson |
This large family house, designed for a builder client's own home, was designed primarily to maximise all the spectacular features of this prime Nelson hill site in the Panorama Heights suburb. Facing north west for the best Tasman bay views and to align better with the land contours, this modern executive home boasts 390m2 of floor area encompassing 5 bedrooms, 3 1/2 bathrooms, spacious open plan Living (with double height space), Dining, Kitchen and Family room area and a massive 4 car garage. Externally a large patio with shady verandas, opens onto a nice infinity pool. Four different James Hardie cladding products will keep this house durable for generations to come and the full levels of insulation and Low E double glazing will keep it nice and cosy.

Contact Ecotect - All emails replied to within 24 hours; Please also check your Spam folder.
© 2010-2018 Ecotect.co.nz