
RECENT DESIGNS: FREEMAN HOUSE #1, HEEMSKERCK PLACE TASMAN HEIGHTS, NELSON. TWO
STOREY CONTEMPORARY DESIGN FOR THE SPEC MARKET.
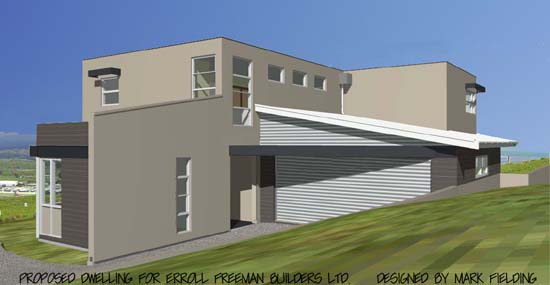
Cad rendered Approach view of Freeman
House. Rockcote primary cladding, Linea weatherboard secondary cladding and horizontal
corrugated Zincalume as highlighted cladding.
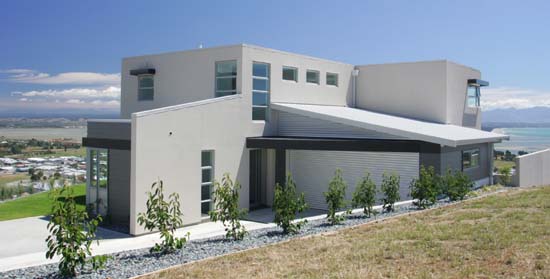
Photo of completed house from
equivilent approach view as shown above at top as a CAD rendering.
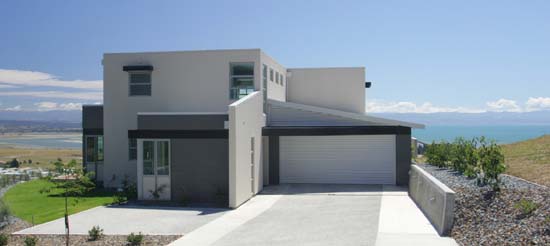
Photo 2 from drive access.
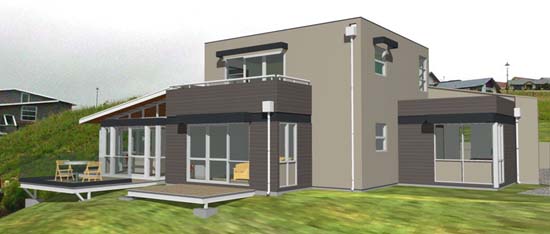
CAD rendered image from South west
view. Note the black band which is featured running around the building and separating
different elements of the cladding.
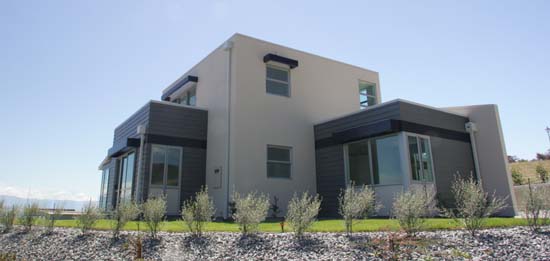
Photo 3 from south west, similar camera
angle to the CAD rendered image above.
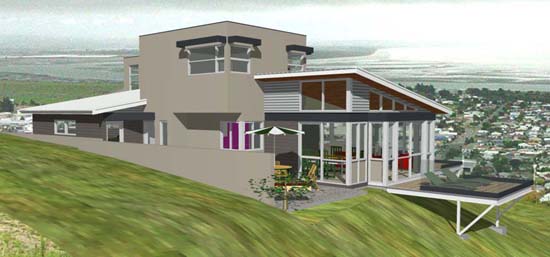
CAD rendered North East view of Freeman
House. Dining / Family room in foreground.
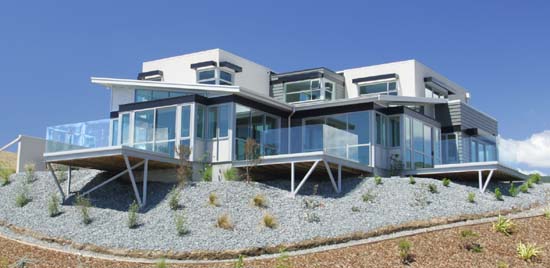
Photo 4 from North west, similar camera
angle to the CAD rendered image below, showing 3 separate deck "islands". Dining
/ Family room to the left, Lounge centre, Master bedroom at right with balcony above to
BR2.
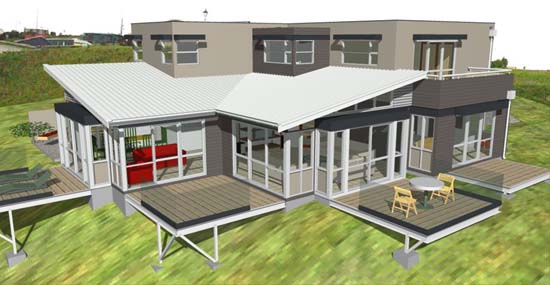
CAD rendered birdseye view from the
north west, similar to photo above. Note 4th deck outside Master BR at far right.
BACK
TO RECENT DESIGNS









