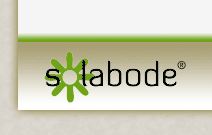
Cameron Rawley HouseSt. Arnaud, Nelson Lakes National Park |
A couple had purchased a large site with regenerating native bush at a subdivision just outside of St. Arnaud in the Nelson Lakes National Park. The site already had a small building platform created by a previous owner but several restrictive covenants imposed were set to limit a new house design. The clients wanted an attic style second storey for bedrooms, bathrooms and a mezzanine office area; all to reduce the house footprint for fitting the site platform. However the 5.6m height restriction made it very tricky to fit this 2 storey house under it.
An awesome view down the Kikawa Valley towards Mt Owen coupled with a northern aspect for winter sun were fortunately easy to address along with a ready formed access drive. After several attempts we finally achieved compliance under the height restriction with just 41mm to spare at one point. An open plan main living space with deck access and high sloping ceiling provides superior comfort from loads of solar gain through north glazing and skylights onto a polished Maxraft concrete slab floor. A 2.4m high adobe feature wall also stores heat from sunshine and the backup log burner. Full levels of Terralana wool insulation in the 140 thick exterior walls and R4 - R4.5 in the ceilings will keep this home cosy warm in those snow covered mountain winters typical at St Arnaud. Exterior cladding of 6 rib Colorsteel with a feature wall of rough sawn macrocarpa at the entrance area will keep the rain out. The 25 degree roof pitch emulating the rainbow range mountains to the south.

Contact Ecotect - All emails replied to within 24 hours; Please also check your Spam folder.
© 2010-2018 Ecotect.co.nz






