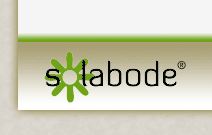Pat and Dell engaged me to design their new home after joining a Nelson Eco home tour and meeting me at Ecofest in 2010. They were planning to subdivide off their 5 Ha north paddock, sell their grand old villa on the property and build a new Passive Solar Eco home to their requirements. The interesting shape of this home is a direct result of trying to satisfy those requirements; views in several directions, privacy and shelter.
Built on an insulated concrete slab for thermal mass, passive solar heating is made available in the main living spaces which receive all day sun at all times of the year. Wide roof overhangs block unwanted sun in the summer months. The flat roof design allows for clerestory walls with high windows to provide extra daylight in the main living space and also into Pat and Dell’s individual study’s that otherwise only have south facing windows.
Cladding material and exterior trim is locally grown Macrocarpa or Redwood with mitred corners protected with copper soakers. The upper roof is Colorsteel while the flat roofs are Butynol on plywood substrate. Wall and roof insulation is Terralana wool blend while the under floor and foundation perimeter are insulated with polystyrene.
See progress photos here: sixoaks.tumblr.com



